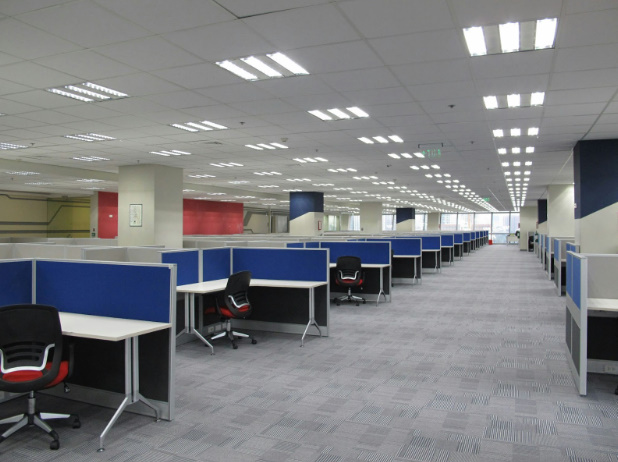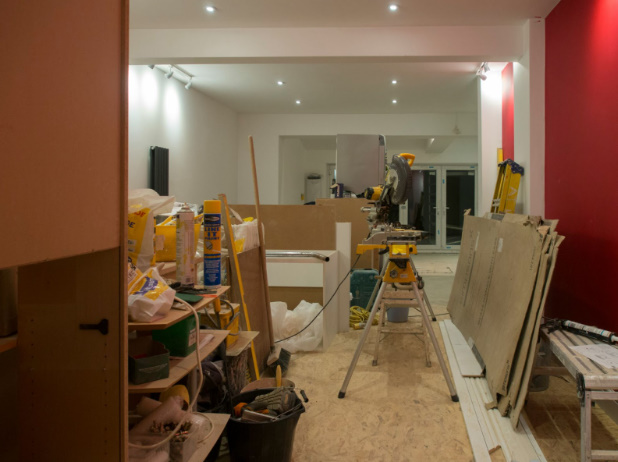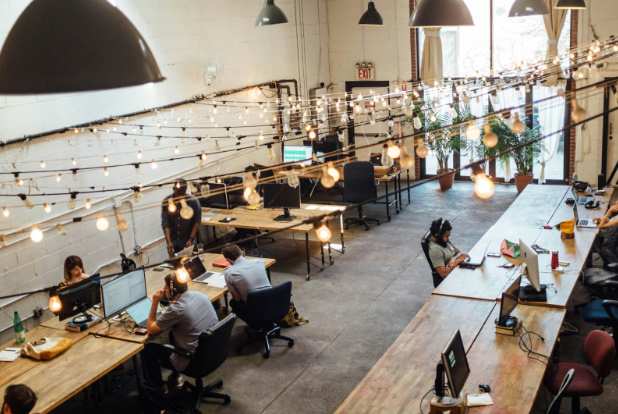Modern businesses increasingly require facilities that seamlessly integrate production operations with professional office environments. Whether establishing new manufacturing operations or expanding existing facilities, strategic planning ensures that both functional areas support organizational success.
This comprehensive approach to facility planning creates workspaces where operational efficiency and professional presentation coexist harmoniously.
The Importance of Integrated Facility Design
Separating production and administrative functions into disconnected areas creates communication barriers and operational inefficiencies. Integrated facility design positions office spaces near production areas, enabling real-time collaboration between management and operations. This proximity fosters better decision-making through firsthand operational awareness.
Modern business models increasingly blur traditional boundaries between manufacturing and administration.
Production managers need office capabilities within operations zones, while executives benefit from production floor visibility. Facility layouts accommodating these evolving work patterns support contemporary business practices effectively.
Property values and operational efficiency both improve through thoughtful facility integration. Cohesive designs that balance industrial requirements with professional office standards create assets that serve businesses long-term.
These investments in quality integrated facilities pay dividends through enhanced functionality and property appreciation.
Understanding Production Area Requirements
Manufacturing and production zones demand specialized infrastructure supporting specific operational needs.
Equipment placement, material flow, utility access, and safety considerations all influence production area design. Proper planning prevents bottlenecks and safety hazards that compromise operational efficiency.
Ceiling heights, floor loading capacity, and power supply requirements vary dramatically by industry and process.
Paint manufacturing facilities have different specifications from assembly operations or food processing plants. Understanding your specific production requirements guides appropriate facility selection or design.
Environmental controls, including ventilation, temperature management, and air quality, suit particular manufacturing processes.
Chemical processing requires different environmental management than electronics assembly or food preparation. These specialized requirements directly impact facility infrastructure investments.
Safety considerations, including emergency exits, fire suppression systems, and hazardous material handling capabilities, are paramount.
Regulatory compliance isn’t optional and varies by jurisdiction and industry. Early engagement with safety consultants and regulatory authorities prevents costly modifications during construction.
Essential Production Equipment and Processes
Manufacturing operations depend on specialized equipment that defines facility requirements and workflow patterns. Equipment footprints, utility connections, maintenance access, and operational safety zones all influence facility layouts. Planning facilities around critical equipment ensures optimal operational efficiency.
Quality paint mixers and industrial agitation equipment represent essential investments for coating, chemical, and numerous manufacturing operations.
These specialized machines require adequate floor space, structural support, power supply, and operational clearances. Proper equipment specification and placement directly impact production efficiency and product quality.
Material handling systems, including conveyors, cranes, and forklifts, require clear pathways and adequate maneuvering space.
Production efficiency depends heavily on minimizing material transport distances and handling steps. Facility layouts should optimize material flow from receiving through production to shipping.
Maintenance access to production equipment cannot be an afterthought consideration during facility planning.
Regular maintenance and eventual equipment replacement require adequate access and clearance. Facilities designed with maintenance requirements in mind minimize costly production interruptions.
Quality control and testing areas need strategic positioning, enabling efficient sampling without contaminating production zones.
These spaces require specific environmental controls and often specialized equipment. Integrated quality functions improve responsiveness while maintaining production integrity.
Bridging Production and Administration
Transition zones between production floors and office areas require thoughtful design, preventing contamination while enabling communication.
Airlock entries, changing facilities, and material pass-throughs create controlled interfaces between disparate environments. These buffer zones protect both production quality and office environments.
Visibility between production and administrative areas enhances communication without compromising either zone’s functionality.
Windows overlooking production floors provide managers with operational awareness while maintaining environmental separation. This visual connectivity supports engagement without physical intrusion.
Conference rooms adjacent to production areas enable meetings combining administrative and production personnel efficiently.
These spaces should accommodate both clean office workers and those coming directly from production zones. Dual-purpose meeting areas support collaboration without either group feeling out of place.
Production supervisor offices within or immediately adjacent to manufacturing zones provide necessary oversight proximity.
These spaces require industrial durability while offering functional workspace for administrative tasks. Positioning supervisory offices strategically enables responsive management.
Professional Office Environment Design
Administrative spaces within industrial facilities must project professionalism despite industrial settings.
Client meetings, professional recruitment, and employee satisfaction all depend on quality office environments. Investing in proper office spaces demonstrates organizational commitment to professionalism.
Strategic commercial office fitouts transform raw industrial spaces into functional, attractive work environments meeting contemporary workplace standards.
Professional fitout specialists understand how to create quality office areas within challenging industrial building contexts. Their expertise delivers results that purpose-built office buildings provide despite industrial facility constraints.
Sound isolation between production and office zones prevents industrial noise from disrupting administrative work.
Acoustic treatments, strategic positioning, and sound-rated construction assemblies all contribute to comfortable office environments. Inadequate sound control creates unacceptable working conditions regardless of other office quality investments.
Climate control independent from production areas ensures office comfort despite industrial environmental requirements.
Production zones often require minimal climate control, while offices demand precise temperature and humidity management. Separate HVAC systems optimize both comfort and energy efficiency.
Natural lighting in office areas improves employee satisfaction and productivity dramatically. Windows, skylights, and atriums bring daylight into spaces often buried within industrial buildings. Strategic architectural features can deliver natural light despite challenging facility configurations.
Space Planning for Mixed-Use Facilities
Proper space allocation balances production requirements against administrative needs within overall facility footprints. Undersizing either function compromises business effectiveness and employee satisfaction. Realistic assessment of both operational and administrative space needs guides appropriate facility sizing.
Growth planning anticipates future expansion of both production and office functions. Facilities should accommodate reasonable growth without major reconstruction. Flexible designs allow phased expansion, matching business development timelines.
Common areas, including break rooms, restrooms, and circulation spaces, serve both production and office personnel. These shared amenities should be positioned for convenient access from both functional zones. Quality common areas demonstrate employee value regardless of role.
Storage requirements for both production materials and office supplies need adequate allocation. Underestimating storage needs leads to cluttered workspaces and operational inefficiencies. Dedicated storage areas maintain organized, professional environments.
Office Furniture and Equipment Selection
Quality office furniture supports productivity while projecting a professional image to employees and visitors. Investing in appropriate furniture demonstrates organizational commitment to employee well-being. These tangible investments in work environment quality affect recruitment, retention, and productivity.
Premium custom office desks crafted from quality timber create executive and professional workspaces befitting modern businesses.
Bespoke furniture accommodates specific space constraints, technological requirements, and aesthetic preferences. These signature pieces anchor office designs while providing functional workspaces tailored to individual needs.
Ergonomic considerations, including adjustable heights, proper dimensions, and comfortable seating, prevent workplace injuries and discomfort.
Poor ergonomics lead to decreased productivity and potential workers’ compensation claims. Investment in ergonomically sound furniture protects both employees and businesses.
Cable management within desks and workstations maintains clean, professional appearances in technology-intensive environments. Integrated power, data connections, and cable routing prevent unsightly wire tangles. Quality furniture incorporates these practical features, supporting contemporary technological needs.
Storage integration within desk systems reduces separate filing cabinets and storage furniture requirements. Drawers, overhead storage, and credenzas attached to desk systems maximize space efficiency. Comprehensive desk systems consolidate workspace functions compactly.
Technology Infrastructure Integration
Robust technological infrastructure supports both production monitoring systems and administrative functions. Network connectivity, power distribution, and data management systems must serve entire facilities reliably. Inadequate infrastructure constrains business capabilities despite otherwise quality facilities.
Production monitoring and control systems require reliable connectivity between manufacturing equipment and administrative oversight stations. Real-time data enables responsive management and quality control.
Infrastructure supporting these connections must be designed into facilities rather than added as afterthoughts.
Office technology, including computers, phones, printers, and collaboration tools, demands adequate power and network capacity.
Modern businesses depend on reliable technology infrastructure for basic operations. Planning for current and future technology needs prevents constant infrastructure upgrades.
Wireless networking throughout facilities supports mobile devices and flexible working arrangements.
Quality wireless coverage in both production and office areas enables communication and data access anywhere. Professional-grade wireless systems deliver reliability that consumer equipment cannot match.
Environmental and Safety Considerations
Regulatory compliance spans both production and office areas, with different requirements for each zone. Building codes, occupational safety standards, and environmental regulations all apply. Professional guidance ensures facilities meet all applicable requirements, preventing operational delays and penalties.
Fire suppression systems must suit different hazards in production versus office zones. Industrial areas may require specialized suppression systems while offices use standard sprinkler protection. Proper fire protection design considers specific risks in each facility zone.
Emergency egress from integrated facilities must provide safe evacuation from both production and office areas. Exit paths, signage, and emergency lighting guide occupants to safety during crises. Regular emergency drills ensure all personnel understand evacuation procedures.
Air quality management prevents production contaminants from migrating into office environments. Proper ventilation design maintains positive pressure in offices relative to production zones. This environmental separation protects office workers’ health while maintaining production functionality.
Aesthetic Integration and Branding
Visual continuity between production and office areas creates cohesive facility identities. Corporate branding, color schemes, and design elements extending throughout facilities reinforce organizational culture. This aesthetic integration demonstrates attention to entire work environments.
Production areas need not be purely utilitarian when thoughtful design incorporates aesthetic considerations.
Clean, well-organized manufacturing spaces with appropriate finishes demonstrate operational excellence. These visual standards influence both employee pride and customer perceptions.
Office areas should reflect the company’s identity through design choices, communicating brand values and culture.
Custom furniture, artwork, color selections, and architectural details all contribute to distinctive workplace identities. These investments in office environment quality differentiate organizations competing for talent.
Public-facing areas, including reception, conference rooms, and visitor routes, require particular attention to presentation. These spaces form critical first impressions for clients, candidates, and other visitors. Quality design in public areas projects organizational professionalism and success.
Financial Planning and Budgeting
Integrated facility development requires substantial capital investment, justifying careful financial planning.
Balancing production requirements against office quality within budget constraints challenges facility planners. Prioritizing essential elements while identifying opportunities for future enhancement guides realistic budget allocation.
Phased implementation spreads costs while enabling earlier facility occupation and revenue generation. Core production capabilities and basic office functions establish initial operations. Subsequent phases enhance and expand as cash flow supports additional investment.
Operating cost projections, including utilities, maintenance, and cleaning, inform design decisions impacting long-term expenses.
Energy-efficient systems, durable materials, and maintainable finishes reduce lifecycle costs. These operational considerations balance against higher initial construction expenses.
Conclusion
Successful business facility planning integrates production operations with quality office environments, creating cohesive workplaces. Strategic equipment selection, professional office fitouts, and quality furnishings combine to support both operational efficiency and employee satisfaction.
These comprehensive facility investments position businesses for growth while attracting and retaining talent across all organizational functions.
The integration of industrial and administrative functions within thoughtfully planned facilities reflects modern business realities.
Organizations that invest in proper facility planning enjoy competitive advantages through enhanced productivity, improved recruitment capabilities, and protected property values.
Quality integrated facilities serve businesses throughout decades of growth and evolution, making facility planning decisions among the most important strategic investments organizations make.




