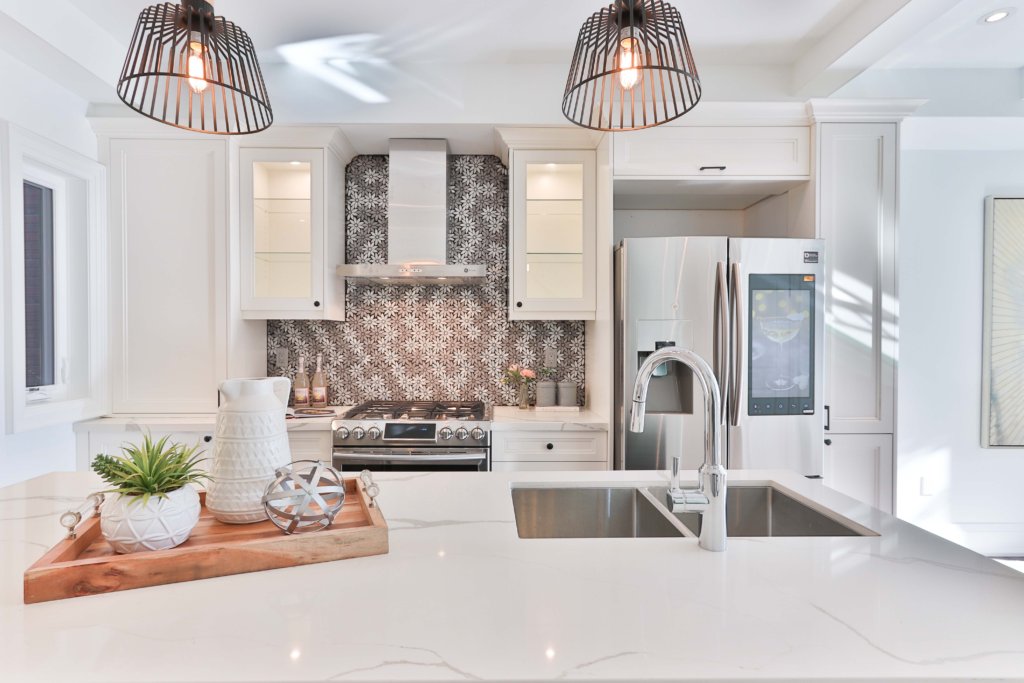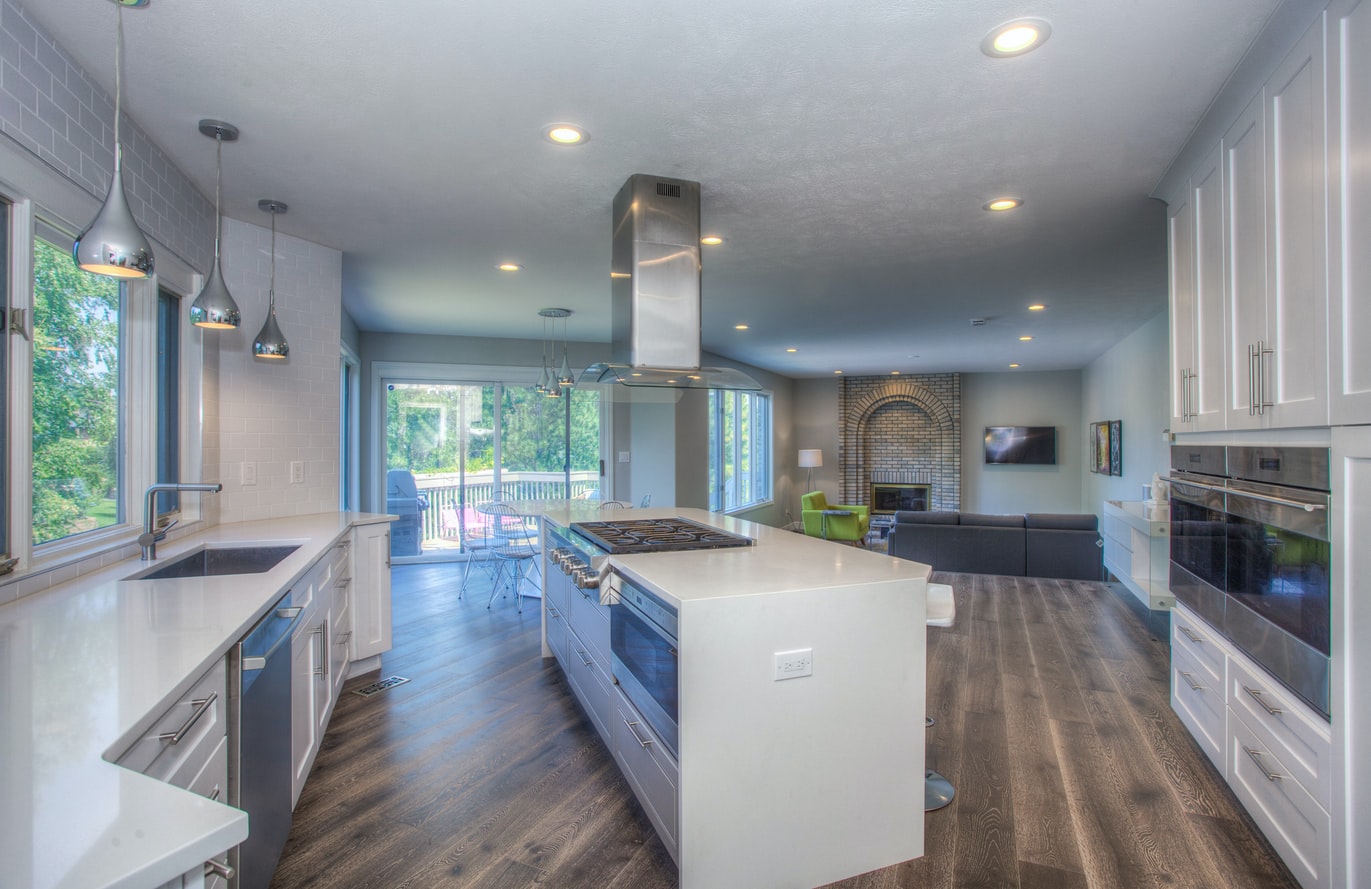The newest trend in England seems to be creating more open plan houses! So many houses within this country seem to have been boxed up, to get the most flats out of their limited divided spaces, but as families are growing – they are looking for the more American styled, open-planned houses! There are lots of renovations that can be done to make your home more open planned, provided you have the money and drive to change your home around. The house attached to ours, actually, is currently renovating their house to make it more marketable in this climate! With this in mind, I figured I’d share some tips on making a home more open plan when doing renos!
Think About Flow

Often when people think about open plan, they start removing walls. This is a great starting point, however, flow needs to be kept in mind. In the last year, I cannot tell you how many houses had just started destroying walls, creating rooms that had no flow. I went into one house that had you open the front door onto the sit down dining room, as it was just a very long, separated room, with a small archway into the actual living room – as there was no walls left for a TV to fit and a couch! Even if your home is open planned, you will need to actually do the planning of where rooms would be and how the flow from the front of the house into the rest of the house would feel.
Consistent Flooring
One way an open planned house can feel disjointed is through the flooring. Keeping a consistent flooring throughout the entire open planned living area can really make a difference in making your home feel large and spacious! Laminate Flooring can be a great way to keep the flooring constant, especially as the flooring can be easily tripped and made to be the exact size you need, for any type of home. There are so many different, durable options when it comes to flooring that it makes sense to do something that would cover the entirety of the space.
Keep Walkways Open

When it comes to actually placing furniture into your home, you’ll want to keep common pathways or walkways clear and open. Make sure that furniture isn’t put where people would naturally walk and that there is storage for any items that might make their way into these paths. Having an easy way to move around the house will make it feel more open and spacious, even if it is a bit crowded with items and furniture.
Think Lighting
Knocking down walls will change the way that lighting falls within that space. This can make some areas brighter, but also create dark spots within the space. You will need to adjust your furniture placement to accommodate this. When having an open planned house, you will want to keep the space brightly light, to increase how spacious it is, which might mean going lighter on walling colors or on fixtures within the space as well.
Open planned houses are my favorite type of home – a must have when it comes to raising a family! Hopefully these tips helped you with your home.


From a mental point of view, spacious houses are the best for open plan. Especially those with only ground floor and beautiful views from the window.